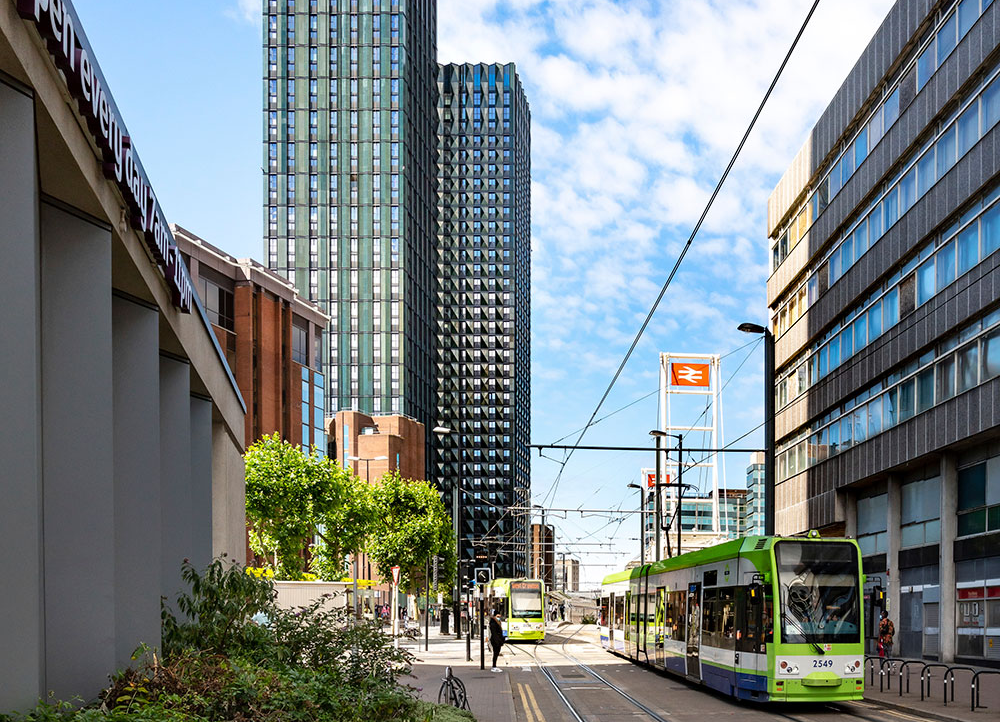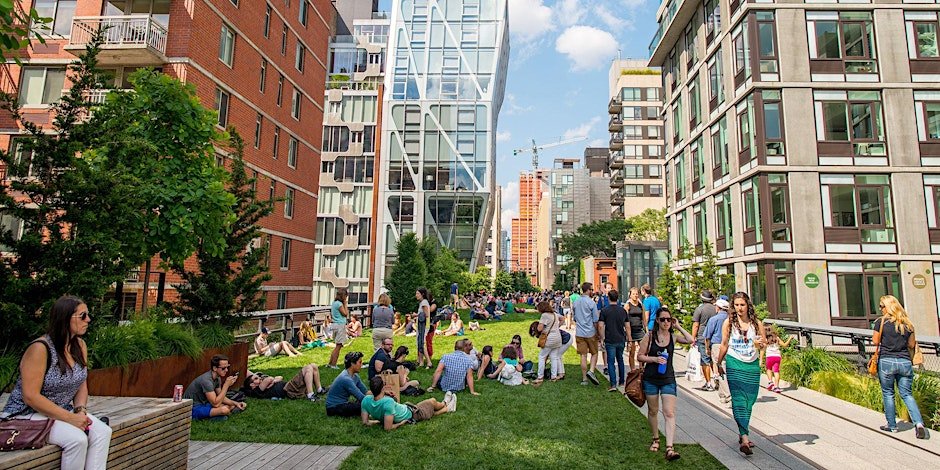Changing the way we build
Changing The Way We Build
2 Formal CPD Points
Design Imperatives to minimise carbon footprint
Last year Mecca ran a webinar that looked at “adaptive reuse” of existing buildings as a way for designers (architects and engineers) to achieve more sustainable outcomes. We learned about carbon savings through re-use and that if designers can manage to avoid building a new structure altogether they can save a lot of carbon on their projects.
But in the case of a “new build” what can designers do to influence more sustainable outcomes? What are the key design imperatives for cutting a building’s embodied carbon? As we know, choosing timber structures, lighter frames and thinner floor slabs will generally reduce embodied impact in most projects. So will choosing low carbon materials (particularly concrete and steel) and setting clear requirements with suppliers that specify minimum carbon performance targets
Another option is to look at alternative construction methods and consider a shift away from traditional onsite projects to offsite manufacturing production. HTA Architects designed “Ten Degrees” in Croydon, UK the tallest prefabricated building in the world. HTA Managing Partner, Simon Bayliss says “…. through using off-site modular manufacturing and construction methods the studio was able to reduce typical carbon emissions by 40 per cent on the project….”
Join us in May for a CPD webinar that will look at how designers can reduce carbon footprint on “new build” projects. The webinar will be delivered by leading design and engineering experts with guest presenter Rory Bergin, Partner, Sustainable Futures, HTA Architects, London, UK.
Some of the areas the panel will present on:
Practices and guidelines designers can follow to achieve embodied carbon reductions on new builds.
Case study of “Ten Degrees” (the World’s tallest modular building) and how HTA was able to reduce carbon emissions on the project by 40%.
Selecting the right materials for low carbon outcomes and establishing minimum performance target for suppliers
Latest developments in low carbon concrete, availability of alternate materials, and efforts to decarbonise the sector.
Offsite construction and its impact on sustainable outcomes and lowering embodied emissions.
Opportunities for designers to embrace digital solutions for emissions reductions
Meet the Experts
Rory Bergin | Partner, Sustainable Futures, HTA Design, London, UK
Rory is Sustainability Consultant and co-author of the Modular Housing Handbook and has over twenty-five years’ experience in the architecture profession, mainly in the housing industry in the UK and the last ten of those has set up and run the Sustainable Futures team at HTA. HTA have delivered some of the most challenging and sustainable projects in the UK and currently play a leading role in delivering high levels of prefabrication and offsite manufactured buildings in the UK and internationally. Rory has chaired reports for the Housing Forum, sat on the Technical Advisory Board of Active House and led the Construction Leadership Council Working Group on encouraging demand for offsite technologies from clients. HTA is a multi-disciplinary consultancy to the housing industry specialising in making great places. HTA brings architects, landscape architects, urban designers, sustainability specialists, town planners and graphic designers together to work on projects in an integrated way.
John Noel | Associate Structural Engineer, Buildings Arup
John is an Associate within Arup’s Building Structures team based in Melbourne. John has developed complex geometry and parametric design skills on a broad range of projects in Europe, Africa and the USA, collaborating with some of the world’s best and most challenging architects. John is passionate about exploring new sustainable opportunities with materials and building forms. John has worked in a number of sectors, with particular strengths on projects of high architectural significance and architectural complexity. John led the early concept work for the LUMA Foundation in Arles with Frank Gehry, the design of the 2016 and 2017 MPavilions in Melbourne and is currently leading the structural delivery of the flagship Australian Catholic University’s Melbourne Campus expansion with Lyons and Watpac and the design of University of Melbourne’s Fishermans Bend campus with Co-lab8. As an engaged signatory of Engineers Declare, John is focusing his cutting edge parametric and digital skillset on the challenges of designing buildings for a net-zero economy. John is leading the charge in the exploration of low carbon structural solutions from systematic optioneering of timber options through high Portland cement replacement concrete mixes and green steel to structural optimization for minimal emissions, aiming to deliver the lowest possible carbon footprint within the project’s budget and construction program constraints.
Dr Warren South | Director, Valkokivi Pty Ltd
Warren has worked in the heavy construction materials industry for over 37 years. He started his working career in cement in 1985 with Blue Circle Southern Cement at Berrima where he worked on the development of cement and concrete specifically for high durability applications such as the immersed tube units for the Sydney Harbour Tunnel and other important infrastructure projects. I In 1996, he moved to New Zealand to become Technical Manager for Golden Bay Cement. During this time, he led the development of cements specifically for use in the South Pacific, dealing with three different Standards regimes and also led the development of inorganic polymer binders for concrete. Moving back to Australia, he gained his doctorate in Civil Engineering from the University of Wollongong in 2010, dealing with the performance of cements based on natural pozzolanic materials available in New Zealand, the outcomes of which are seeing commercial reality. Warren was previously the Director – Research and Technology for the industry organisation -Cement Concrete and Aggregates Australia. Following that, he was CEO of SmartCrete Cooperative Research Centre, providing funding for research in the concrete industry. He maintains an active focus on addressing sustainability and resilience in terms of the cement and concrete industry and is a strong advocate for the positive contributions that concrete can make to the durability of the built environment, and is Director of Valkokivi Pty. Ltd.
John Lucchetti | Mechanical Engineer
John has spent the last 13 years of his career as a consultant in the Australian building industry specialising in building services. He has been actively involved in the prefabrication industry contributing to industry initiatives such as the MCCB’s handbook for the design of Modular Buildings and has been a director of PrefabAUS for the last 6 years. He has worked on a variety of projects over diverse sectors, both modular and non-modular. Experienced in volumetric modular, CLT and bathroom pods he has a passion for the development and progression of construction technology and excellence in design John is currently leading the Prefabaus’ focus forum on building services and innovation which is seeking to focus industry attention on this important area of the prefabrication and construction industry.
CPD Learning Outcomes:
1. List 3 ways to designers can influence carbon outcomes on buildings
Conceptual Design 3.3
Explain the difference between Embodied v Operational Carbon
Conceptual Design 3.3
3. List 3 for opportunities for sustainable development from modular construction
Project Briefing 1.5
4. Explain how digital technologies are been used in building to lower carbon emissions
Schematic Design 4.4






